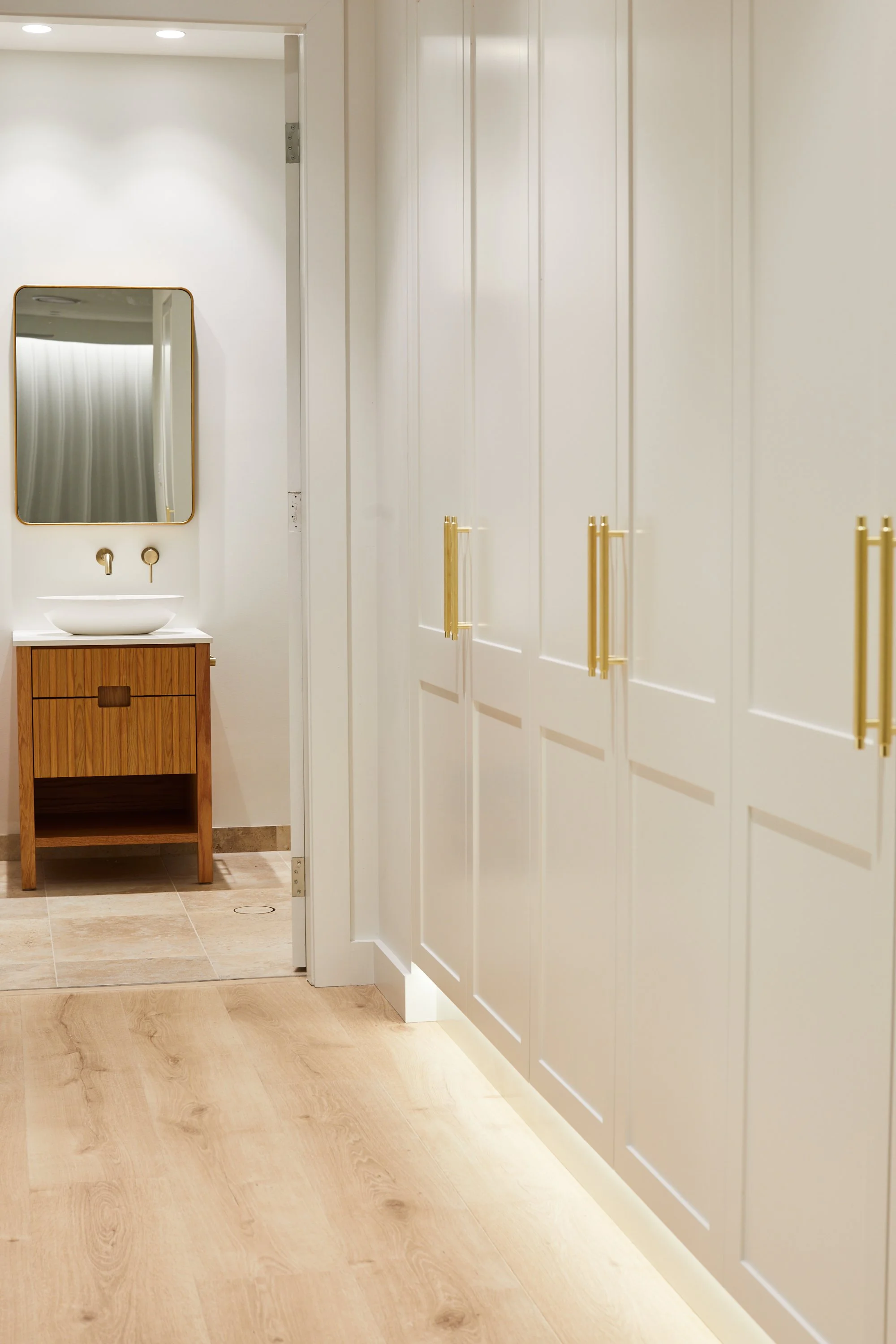Cost Planning Services
All successful projects start with effective cost planning. Our strategic approach ensures your project stays within budget from concept to completion, preventing costly surprises and enabling informed decisions throughout the design and construction process.
Banksia Lane Homes offers the following:
-
A comprehensive professional service to transform your project dreams and ideas from initial concept through design development and planning approval to construction readiness.
Our Service Includes:
1. Project Consultation Detailed consultation to understand your needs, desires, and motivations for undertaking the project.
2. Requirements Definition Formulation of essential minimum deliverables and additional desired elements for your project.
3. Site Assessment Comprehensive site inspections as required throughout the preliminary process.
4. Conceptual Design Development Creation and refinement of the conceptual vision for your project.
5. Budget Alignment Ongoing cost planning services to ensure your project remains within budget parameters.
6. Professional Team Coordination Engagement and coordination of designers, engineers, and all other professionals required to complete your project design and documentation.
7. Planning Approval Management Management of submissions and liaison with your local council to obtain planning approval (where required).
8. Construction Certification Management of submissions and processes to obtain construction certificates (where required).
9. Contract Documentation Formulation and finalisation of quotes and tender documentation for your project.
10. Project-Specific Pricing Timeframes and costs are tailored to each individual project and situation. These are discussed and quoted specifically for your project requirements.
-
An effective solution to provide a quick, broad-level probable cost range for your project at any stage, from initial concept to detailed design.
Methodology Using an Australian residential industry calculator, we provide a comprehensive report based on your project specifications. We consider all broad-based factors that will affect construction costs to deliver our opinion of probable project costs. This includes three cost scenarios: Low, Mid, and High ranges.
Project Stage Flexibility This assessment can be completed at various stages of your project development cycle, from initial conception (without drawings) through to fully completed design documentation.
Development Application Support This service provides an efficient method for estimating construction costs required for DA submissions. We're pleased to assist if this meets your project requirements.
Pricing From $200 + GST, with final pricing dependent on the level of site inspection, preparation, and consultation required.
Turnaround Time 2–15 business days, depending on the inspection, preparation, and consultation requirements.
-
A Quick Building Estimate is formulated by breaking your project down into main elements and measuring those components. We then apply probable per-square-metre rates to calculate the likely cost for each element. Additional required allowances are considered and appropriate provisional sums applied. These are combined to provide a probable cost range with a variance of ±5-10%.
Documentation Requirements QBEs require, at minimum, base-level architectural drawings including:
Site plans
Floor plans
Elevations
Pricing
Standard residential: $500 + GST
High-end architectural: $660 + GST
Other projects: Subject to quoted price
Turnaround Time 5–15 business days from receipt of complete documentation.
-
A comprehensive quote for your project that serves as the contract price should you choose to proceed.
Full project quotes provide comprehensive pricing that can be used as your contract price should you wish to proceed. Given the high level of detail and accuracy required, these quotes typically require a minimum of 40 hours of estimating work.
Pricing Structure:
Minimum fee: $1,000 + GST
Projects up to $1.5 million: 0.35% of quote value
Projects over $1.5 million: As above, plus 0.1% of project value exceeding $1.5 million
Documentation Requirements Whilst we prefer complete project documentation, the minimum requirements are:
Architectural drawings
Structural engineering plans
BASIX report
Turnaround Time Standard delivery is 15–25 business days from receipt of complete documentation.
Why we charge for Quotes?
At Banksia Lane Homes, we deliver exceptional quality and meticulous attention to detail across every aspect of our service, including our quotations. Whilst we recognise that some builders provide complimentary quotes, these are typically calculated using generalised per-square-metre rates rather than comprehensive bills of quantities based on current pricing from our trusted suppliers and subcontractors.
Moreover, complimentary quotes often lack the thoroughness required for robust contractual agreements, leaving them vulnerable to variations and modifications that compromise their reliability. To ensure we provide the precise detail essential for your bespoke quotation, we include a comprehensive consultation with Banksia Lane Homes as an integral component of our quoting service.

