
Bungalow on Bondi
The New Standard in Coastal Living: Unmatched Space, Uncompromised Luxury.
As our own family home, we chose to incorporate several refined elements: exposed rafters with V-groove ceiling in the soaring 4.3-metre living space, bespoke solid American Oak vanities crafted by Loughlin Furniture, and striking Pavlova Terrazzo tiles from Fibonacci Stone.
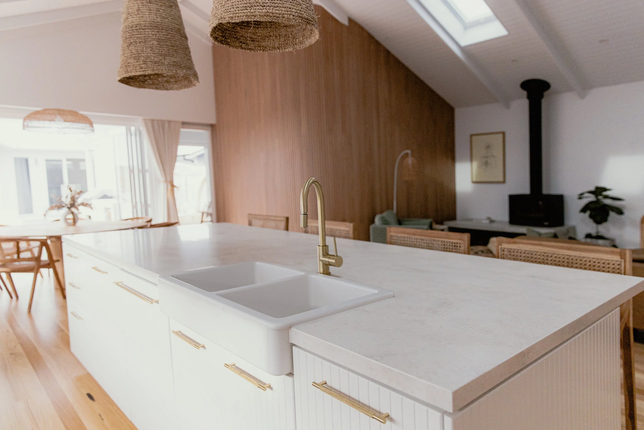
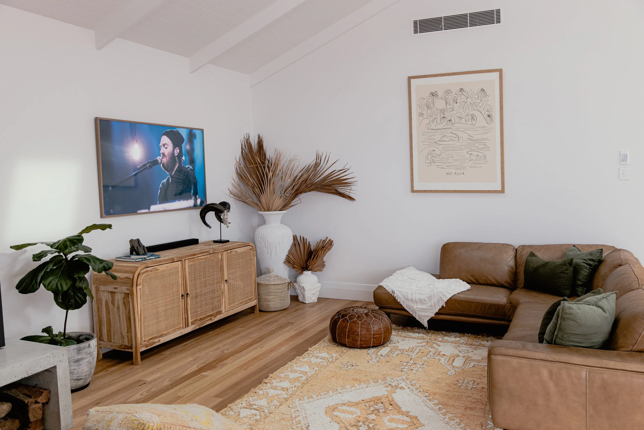

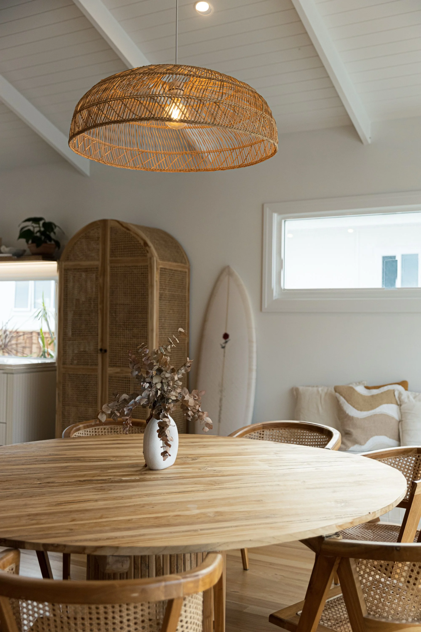

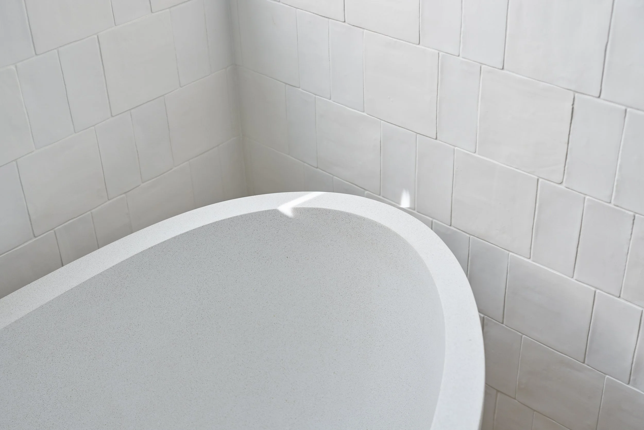

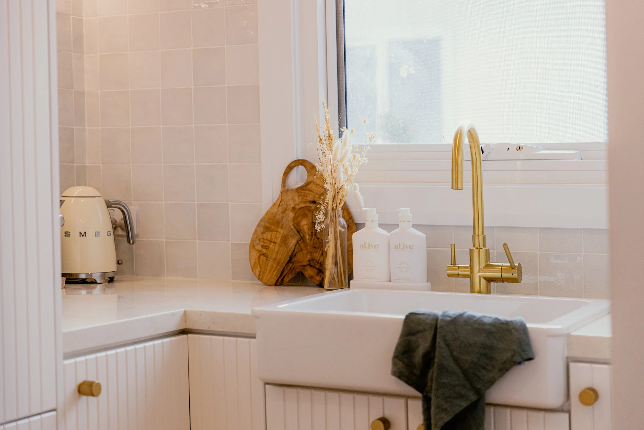
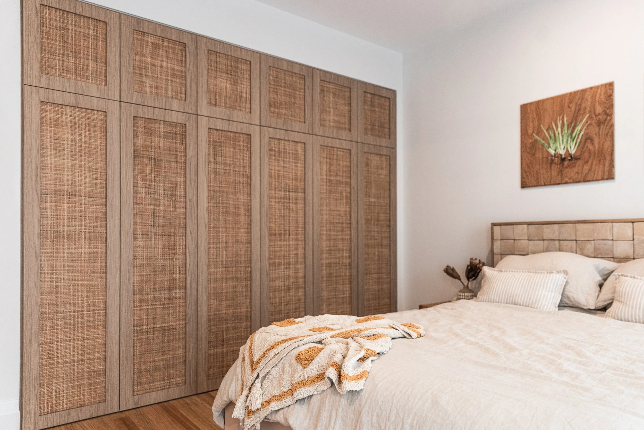
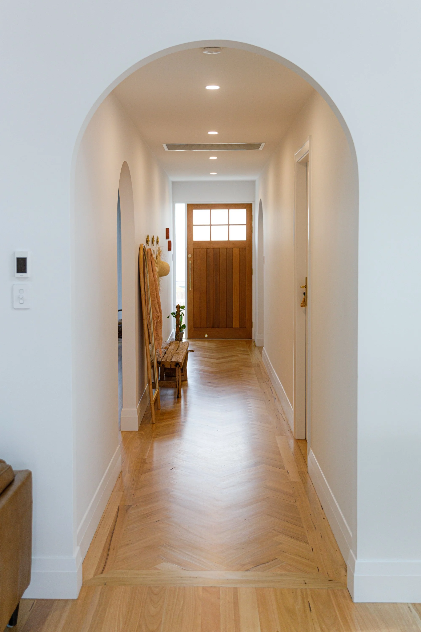
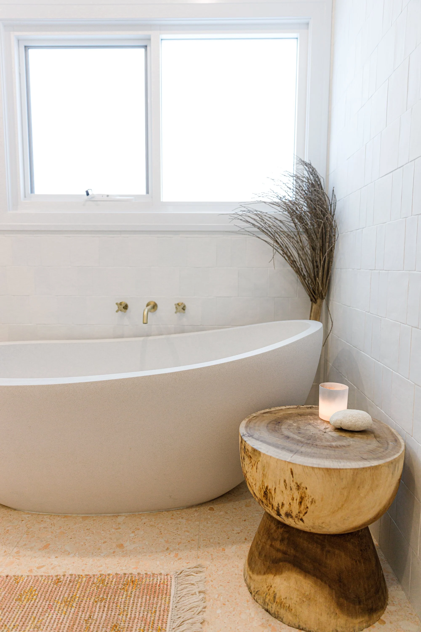

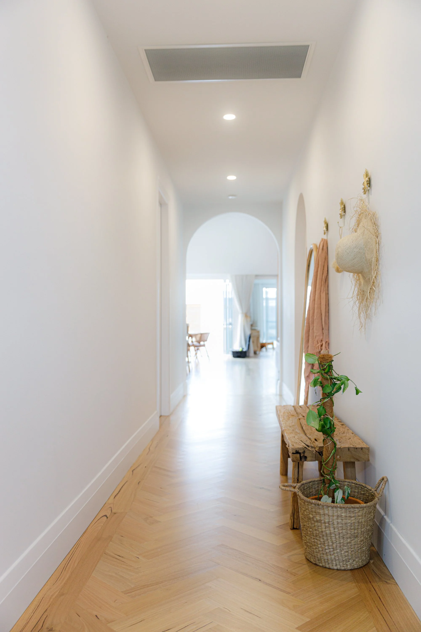
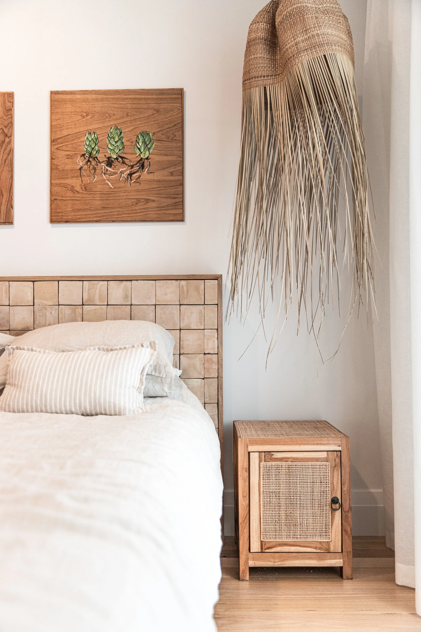


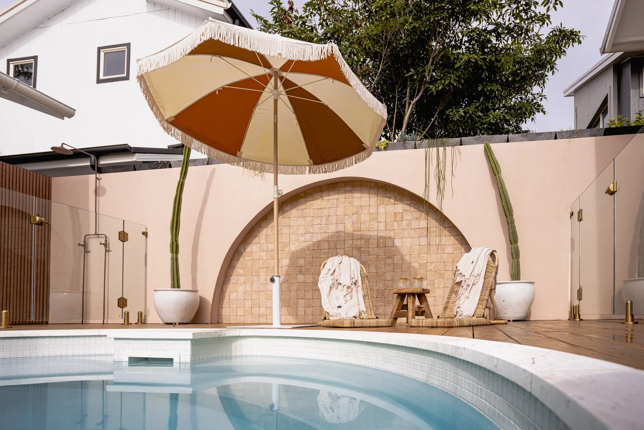
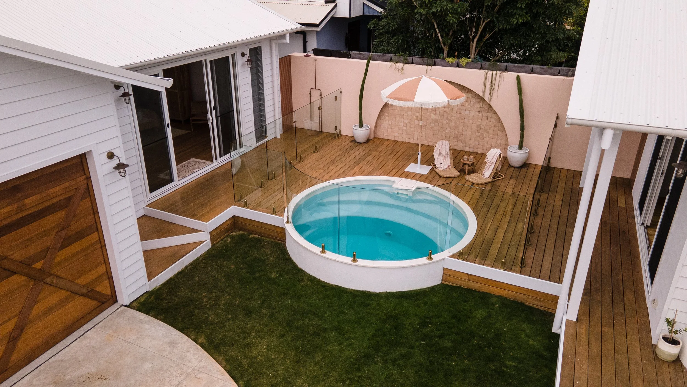
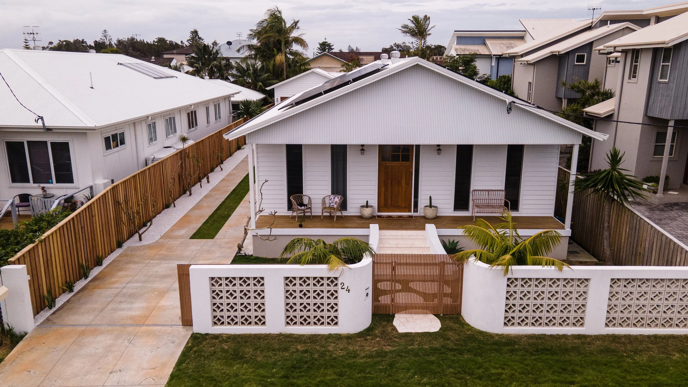
Challenge & Solution
Originally planned as an extension to the existing beach cottage, this project encountered significant regulatory hurdles. Extensive council negotiations revealed that the property's flood zone designation precluded any CDC application. New mandatory floor height requirements would have created disruptive 600mm step-ups throughout, compromising the home's flow and functionality.
Faced with these constraints, we pivoted to a complete rebuild strategy. To expedite approvals and minimise delays, we retained the original footprint as the foundation for our new design approach.
Selected Products
Fixtures & Fittings: Loughlin Furniture, ABI Interiors, Bankston.
Flooring & Surfaces: Fibonacci, Southern Beech Timber
Windows & Cladding: Great Lakes Windows, James Hardie Linea Cladding, DIY Blinds, Velux Skylights.
Pool & Comfort: Plungie Pool, Cold Buster underfloor heating
Timber Features: Australian Timber Ceilings feature wall
Result
The finished home embodies relaxed coastal living with sophisticated undertones. Perfectly positioned between ocean swims at the street's end and poolside relaxation in the private backyard, the residence captures quintessential beachside lifestyle. Rich natural timber flooring creates everyday luxury whilst grounding the space with warmth and texture. This organic warmth beautifully complements the crisp white palette, amplifying the abundant natural light that floods through strategically placed skylights throughout.
