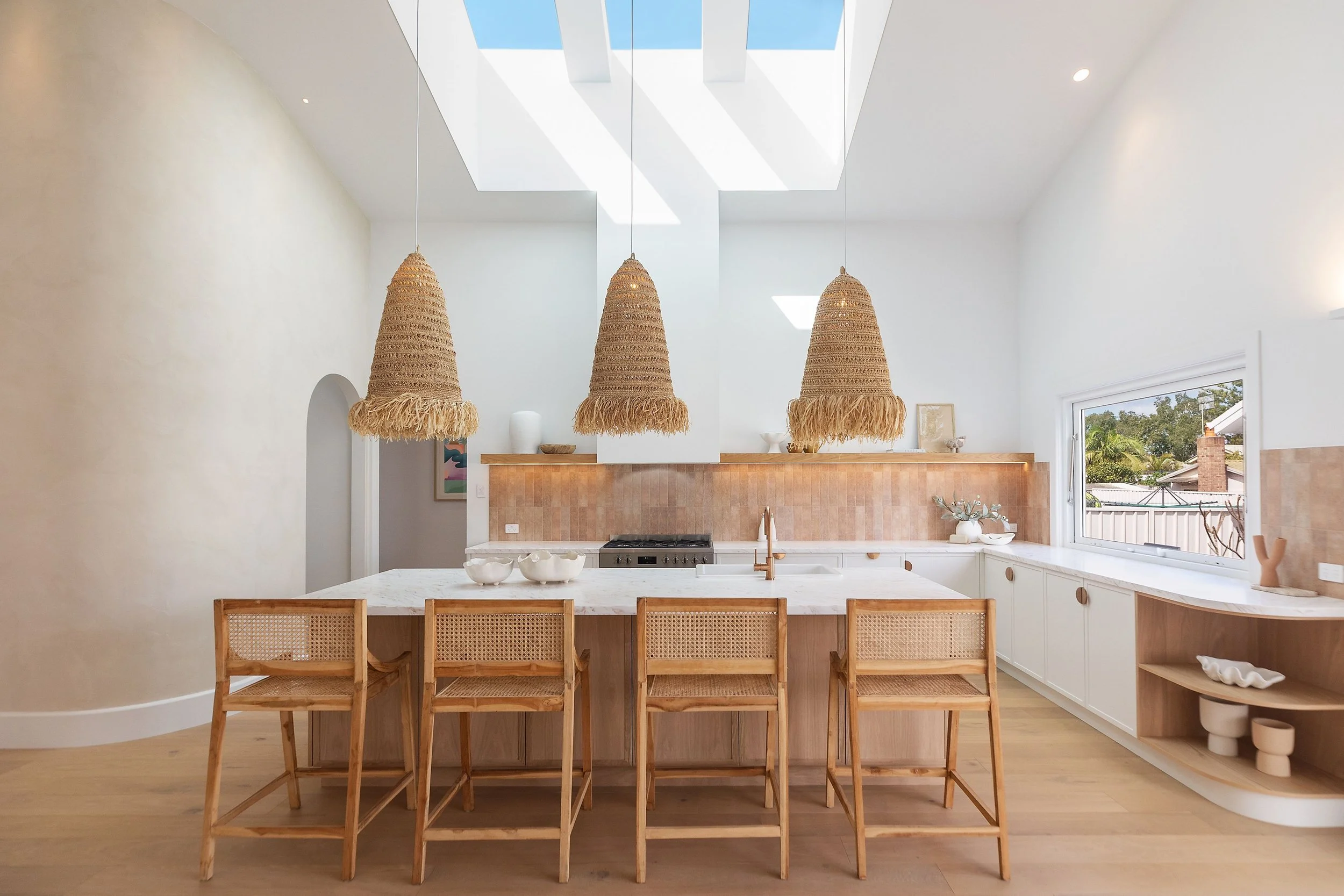
Bungalow on Manly
Unified holiday retreat design creates seamless flow between central living spaces and separate poolhouse oasis.
The prime location, just 300 metres from the beach and 200 metres from the lake, inspired a coastal design infused with Mediterranean undertones—relaxed, sun-drenched, and timelessly elegant.

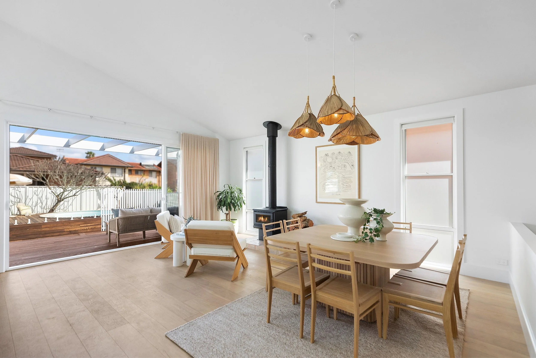
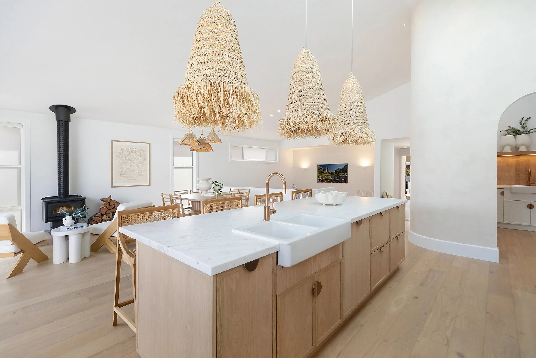
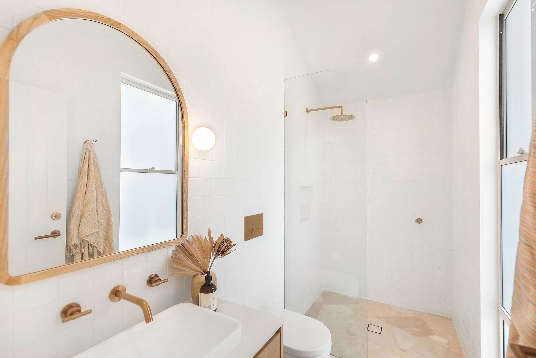
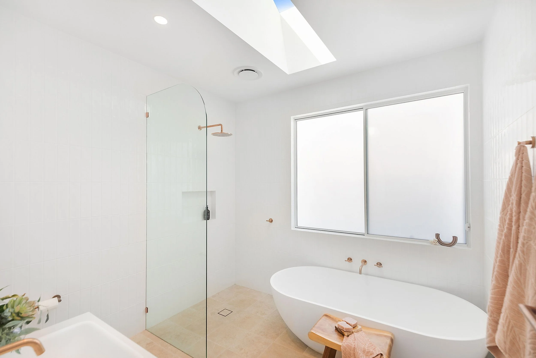

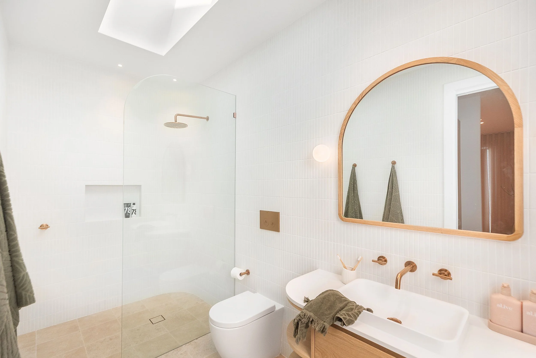

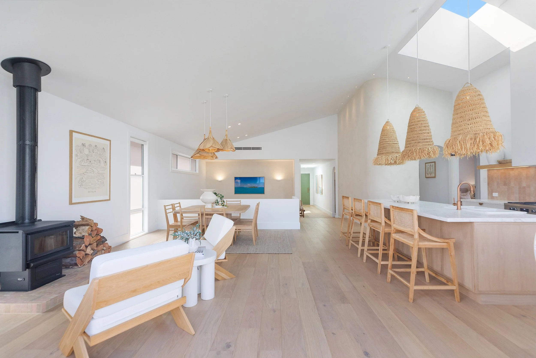

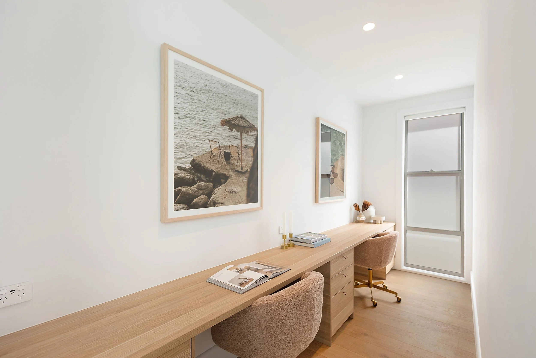
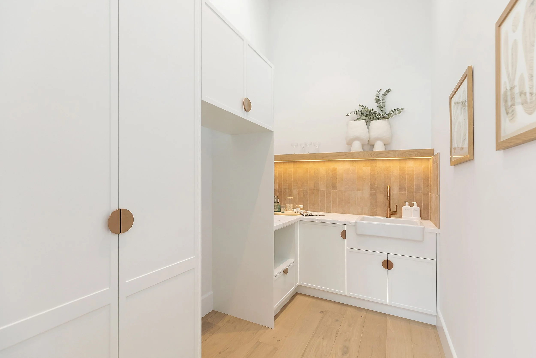

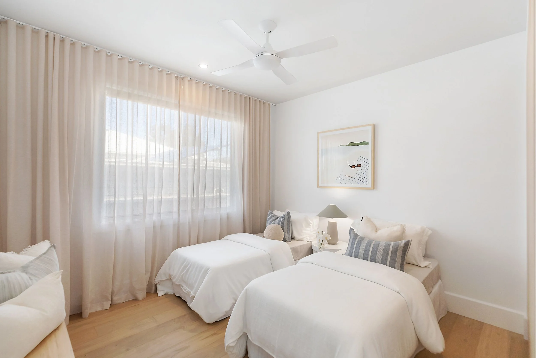
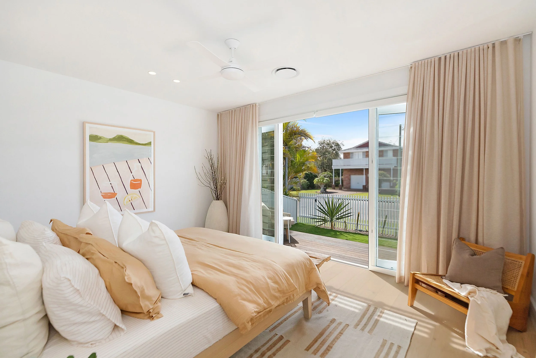
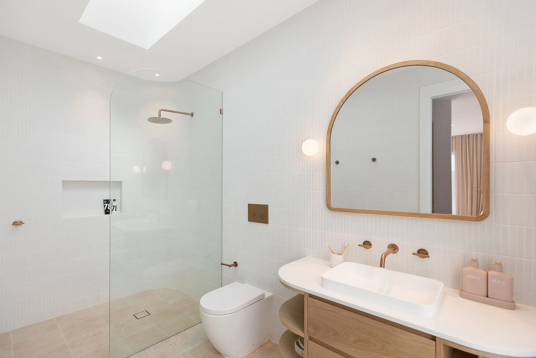
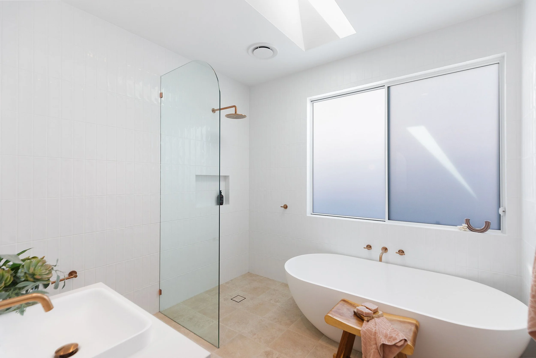
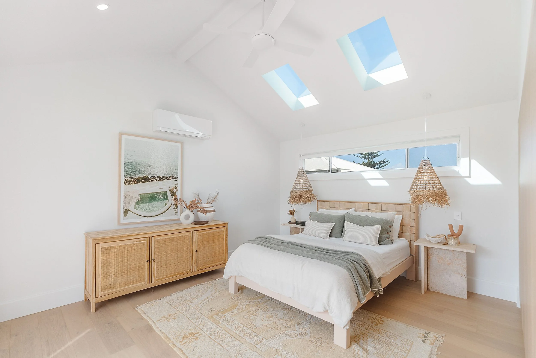
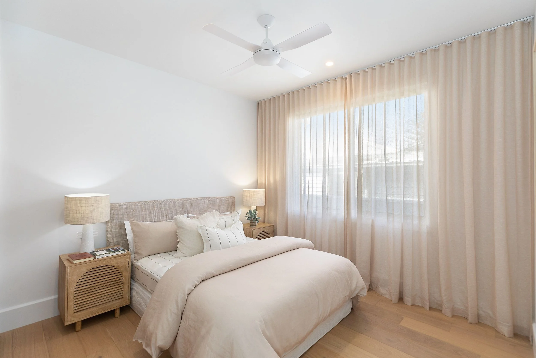

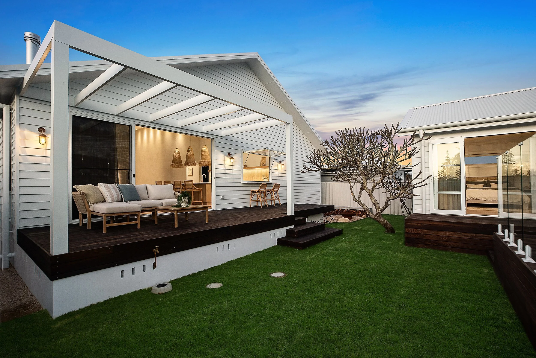
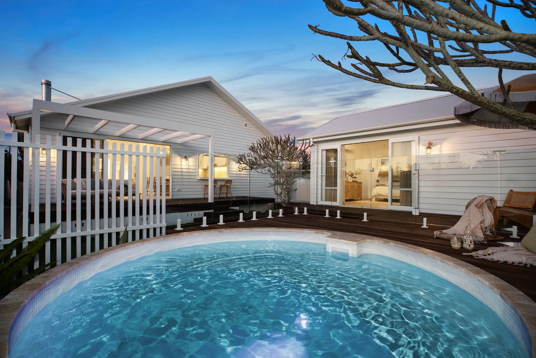
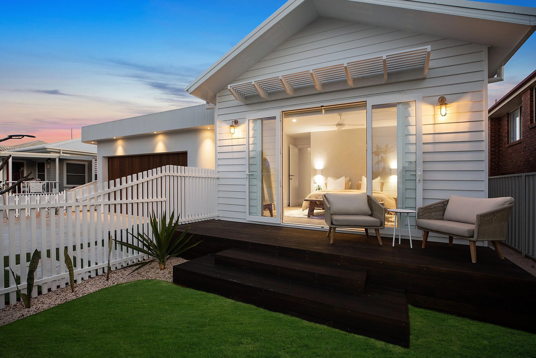
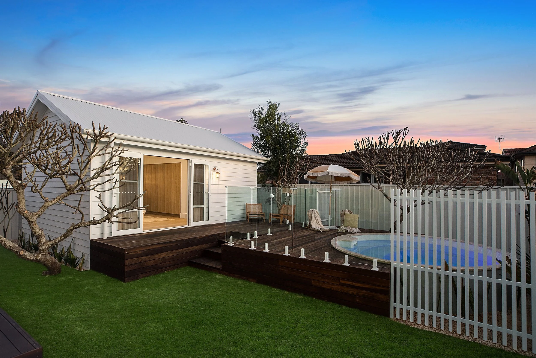
Challenge & Solution
An awkwardly positioned sewer main running through the rear yard presented a unique design challenge. Working within its zone of influence, we carefully planned the layout to maintain seamless flow throughout the property. From the outset, the home was conceived as a holiday retreat for a family with teenagers. The thoughtful design places a parents' retreat at the front, with central living areas dividing the rear bedrooms and a separate poolhouse—creating an ideal configuration for hosting another couple.
The prime location, just 300 metres from the beach and 200 metres from the lake, inspired a coastal design infused with Mediterranean undertones—relaxed, sun-drenched, and timelessly elegant.
Selected Products
Fixtures & Fittings: Loughlin Furniture, ABI Interiors, Bankston.
Flooring & Surfaces: Fibonacci, Southern Beech Timber
Windows & Cladding: Great Lakes Windows, James Hardie Linea Cladding, DIY Blinds, Velux Skylights.
Pool & Comfort: Plungie Pool, Cold Buster underfloor heating
Timber Features: Australian Timber Ceilings feature wall
Result
A luxurious coastal family home that perfectly balances sophisticated living with practical functionality. The property offers generous space for family life whilst requiring minimal maintenance, and its thoughtful design creates excellent holiday rental opportunities. The Mediterranean-coastal aesthetic captures the relaxed beachside lifestyle whilst the premium finishes and strategic layout deliver enduring appeal for both family enjoyment and investment potential.
