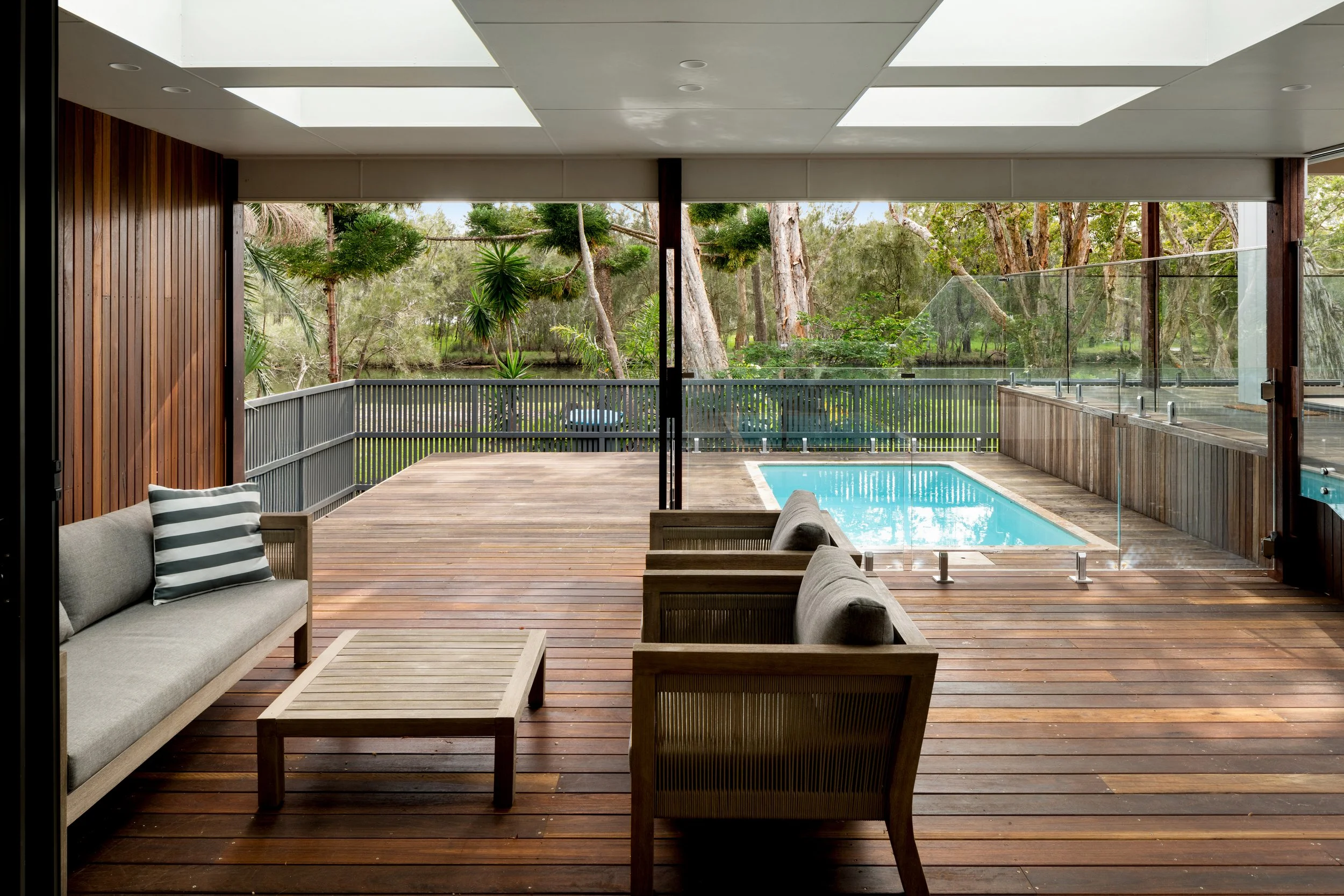
Lakeside Lodge
Contemporary lakeside retreat: complete design-build collaboration delivering refined family living with pool house.
The forest and lakefront setting inspired a contemporary family home that balances refined living with natural surroundings—delivered through complete design-build collaboration for lasting comfort.
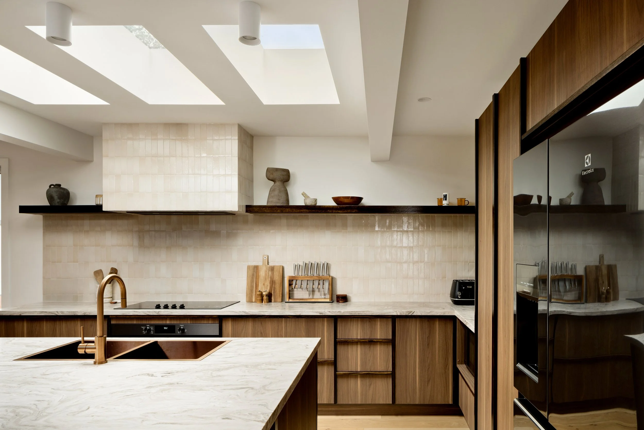
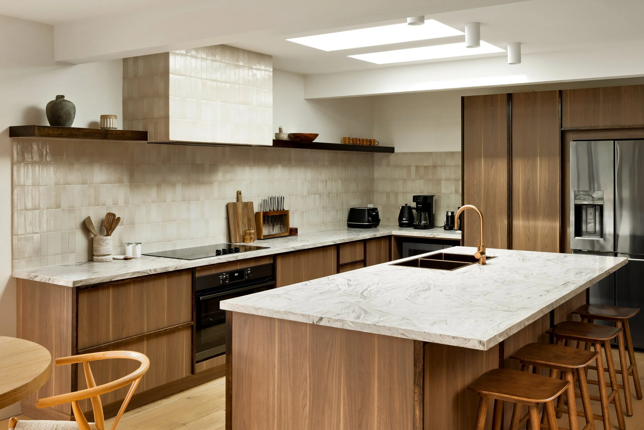



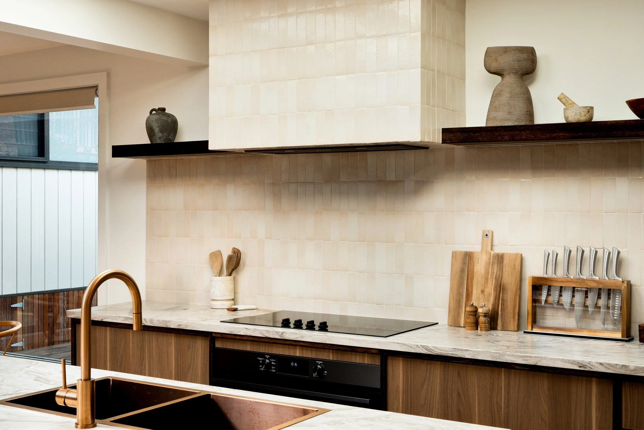
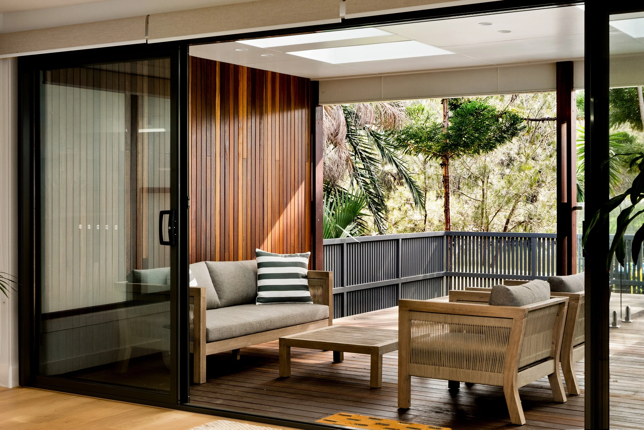


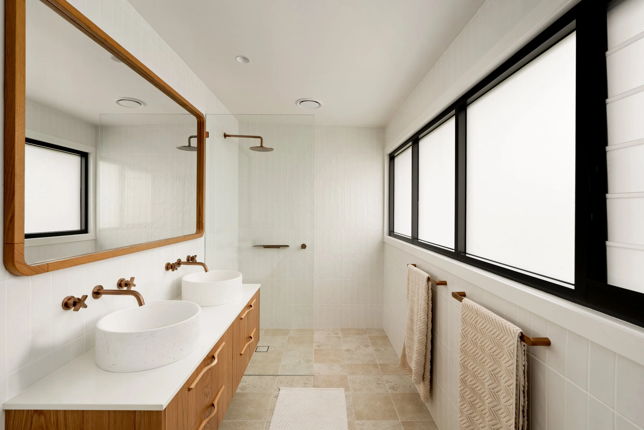
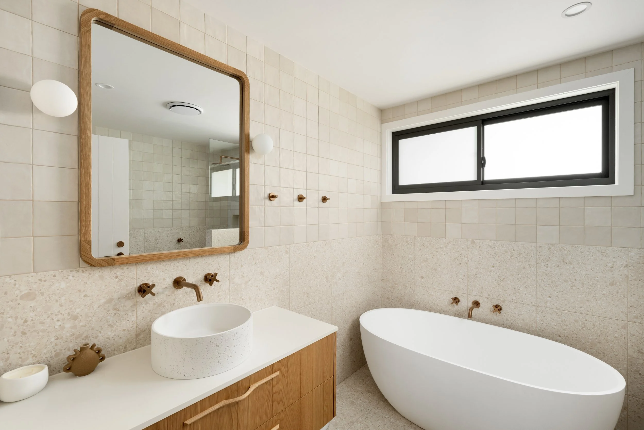
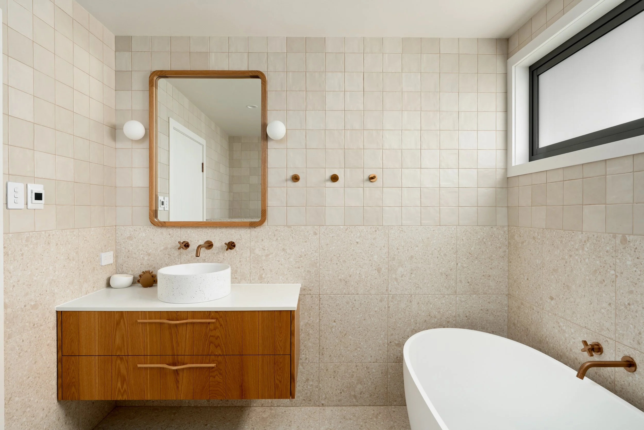
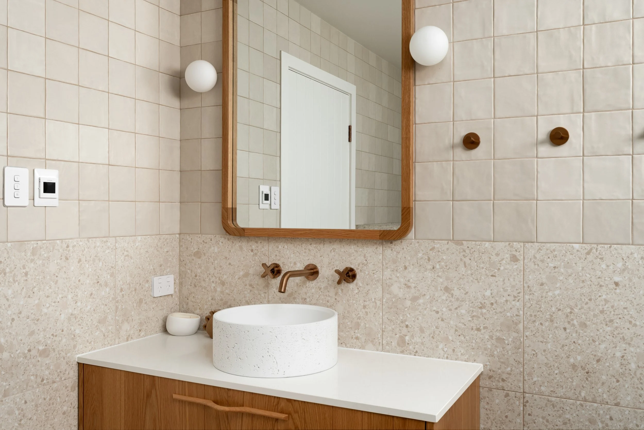
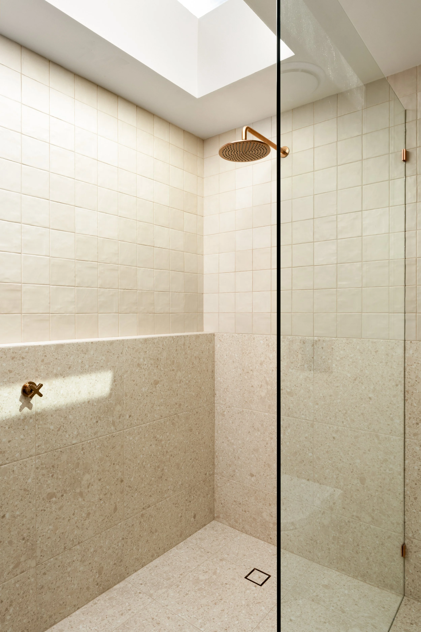
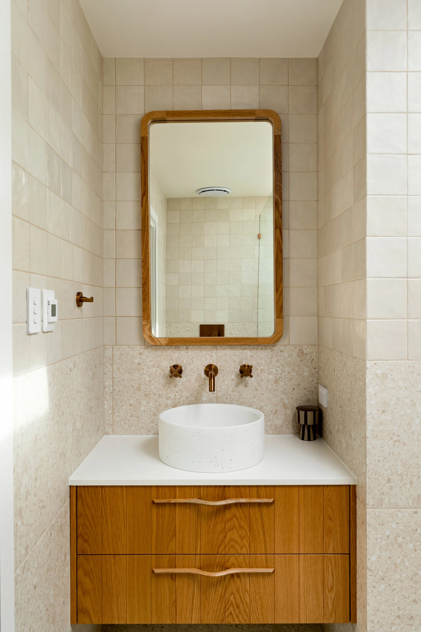

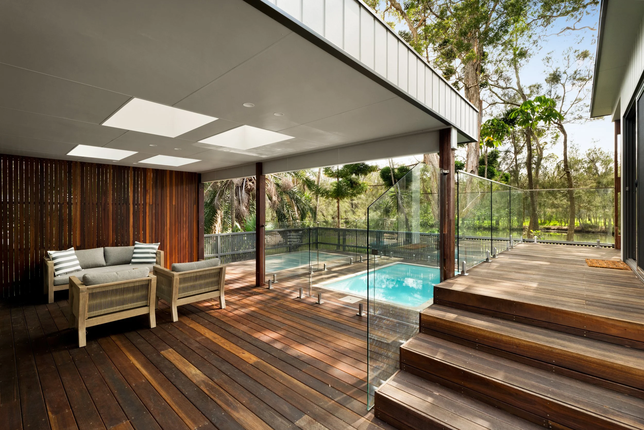
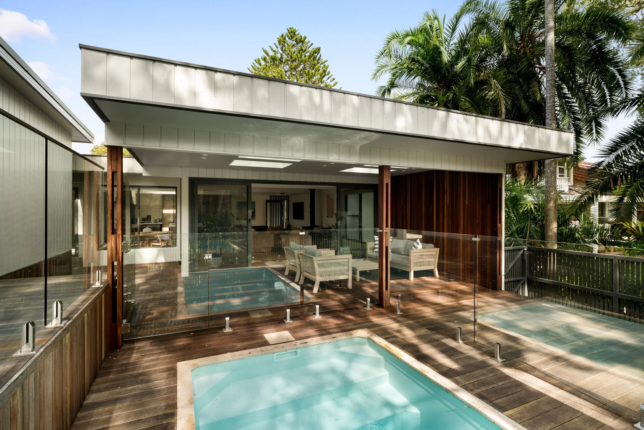
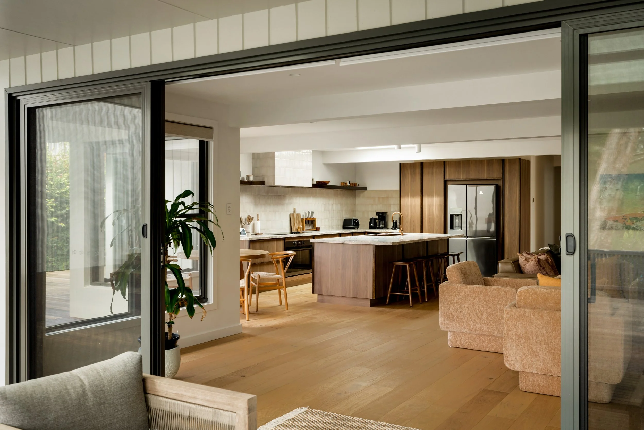
Challenge & Solution
This 1970s Californian Bungalow—with its compartmentalised layout, cork-lined walls, and structurally compromised rear studio—presented a complex renovation puzzle. To achieve the clients' vision for open-plan living, three structural steel beams were installed across the dwelling's width, removing load-bearing walls to create a unified central space. The existing studio above the garage required complete demolition and reconstruction to house the owners' private retreat.
The forest and lakefront setting inspired a contemporary family home that balances refined living with natural surroundings—delivered through complete design-build collaboration for lasting comfort. A mid-project decision to include a prefabricated Plungie pool created an unexpected logistical challenge: with no side or rear access, a 150-tonne crane executed a precision lift over the house, requiring meticulous planning and coordination.
Selected Products
Fixtures & Fittings: Loughlin Furniture, ABI Interiors, Bankston.
Flooring & Surfaces: Tile Cloud, Wonderwood Oak Flooring
Windows & Cladding: Space Windows, James Hardie Oblique Vertical Cladding and Velux Skylights.
Pool & Comfort: Plungie Pool, Cold Buster underfloor heating
Result
The finished home achieves a refined balance between contemporary family living and natural contextual harmony. Drawing material cues from the surrounding paperbark forest and adjacent lake, the residence employs a restrained palette of timber, stone, and concrete that creates visual connection to the landscape. Extensive glazing and strategic orientation flood the interiors with natural light, while deep eaves and operable screening provide effective solar control and privacy.
Premium finishes and a thoughtfully resolved layout support both intimate retreat and vibrant family functionality. The seamless integration of indoor and outdoor living—from the central entertaining spaces to the separate poolhouse—creates an adaptable sanctuary perfectly suited to lakeside holiday living.
